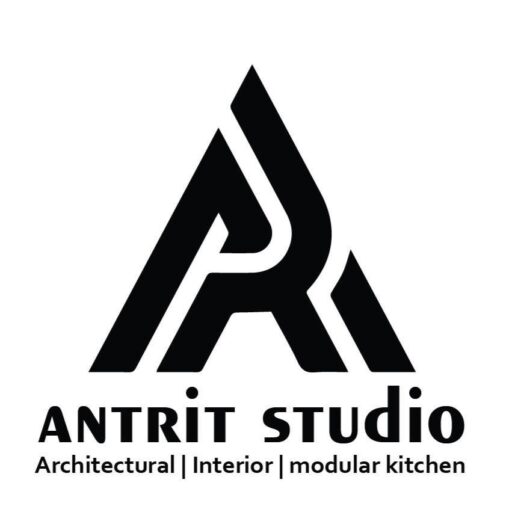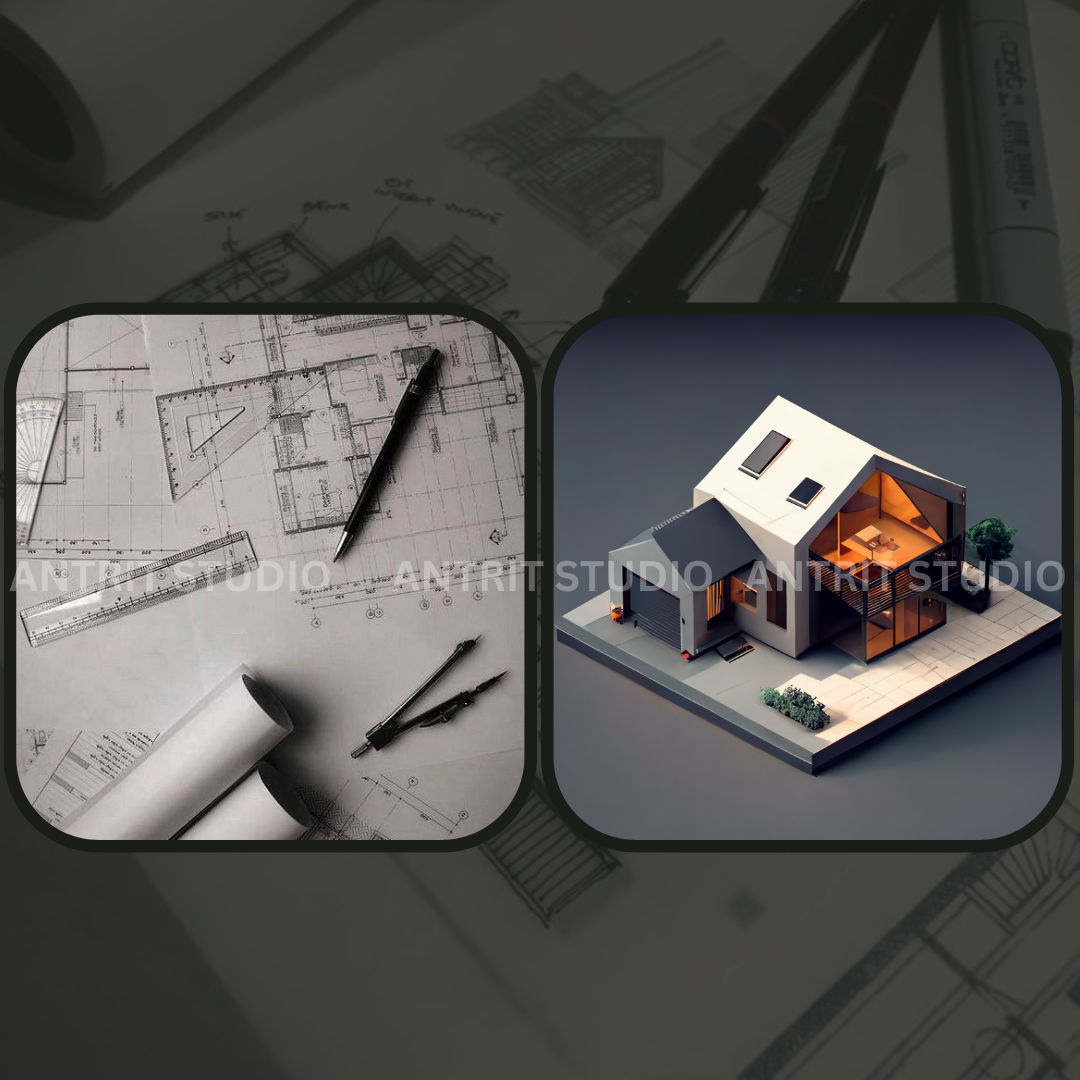2D and 3D planning are complementary forces in the design world, each offering unique strengths for visualizing and creating a space.
- 2D Floor Plans:
- The blueprint for your design.
- A technical drawing with precise measurements and dimensions.
- Shows the layout of walls, doors, windows, and other fixed elements.
- Ideal for communicating with contractors and engineers.
- 3D Floor Plans:
- Bring your design to life with a realistic, interactive view.
- Allow you to virtually walk through the space and experience the layout.
- Help visualize furniture placement, traffic flow, and overall feel.
- Perfect for client presentations and finalizing design decisions.
Together, 2D and 3D planning offer a comprehensive approach to design:
- Start with a 2D plan for a clear foundation and accurate measurements.
- Use 3D visualization to refine your design, identify potential issues, and make informed choices.
- Leverage the strengths of both for clear communication and a successful project outcome.

