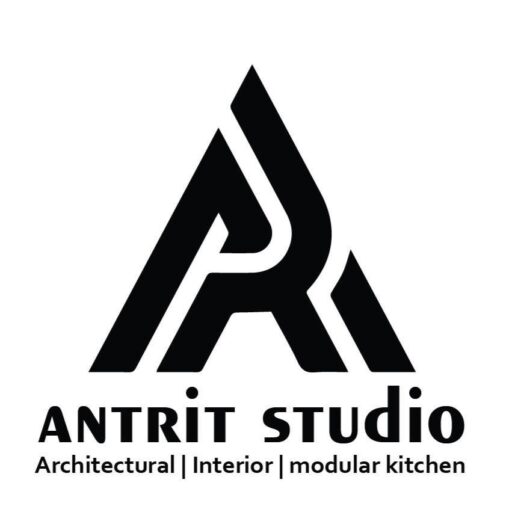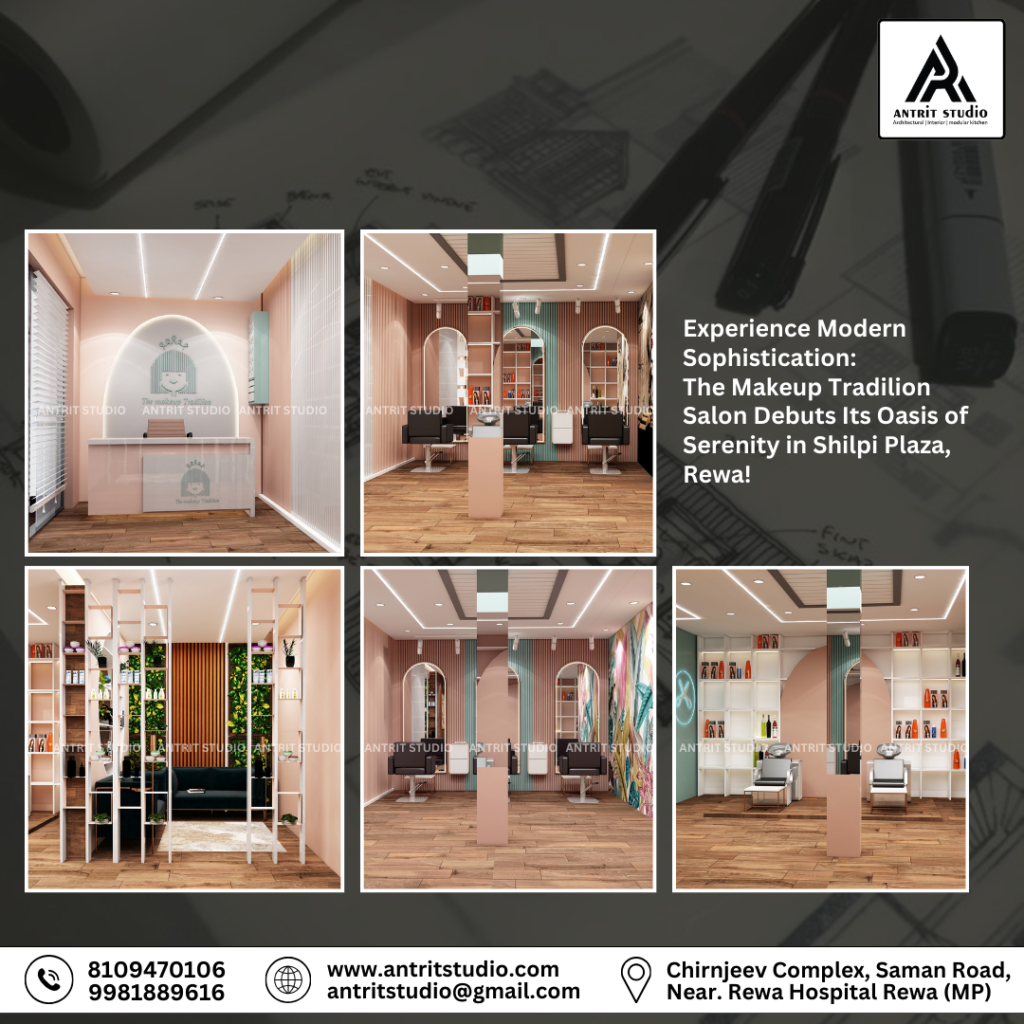
Designed for Tranquility: The Makeup Tradilion – A Luxurious Women’s Salon by Antrit Studio
The architectural design of our women’s salon embodies a seamless fusion of modern luxury and serene tranquility. Drawing inspiration from the harmonious combination of blue and pink hues, the space is curated to evoke a sense of sophistication and relaxation from the moment one enters. Upon entering the salon, clients are greeted by a modern and luxurious waiting area adorned with plush seating and tasteful decor.
The color palette of soft blues and gentle pinks creates a calming ambiance, while sleek furnishings and subtle lighting add a touch of sophistication.The architectural layout of the salon is thoughtfully crafted to foster a sense of relaxation and well-being, allowing clients to escape the hustle and bustle of everyday life and immerse themselves in a world of beauty and pampering. Whether indulging in a pedicure, facial, massage, or bridal makeover, every aspect of the salon is designed to provide a luxurious and unforgettable experience.
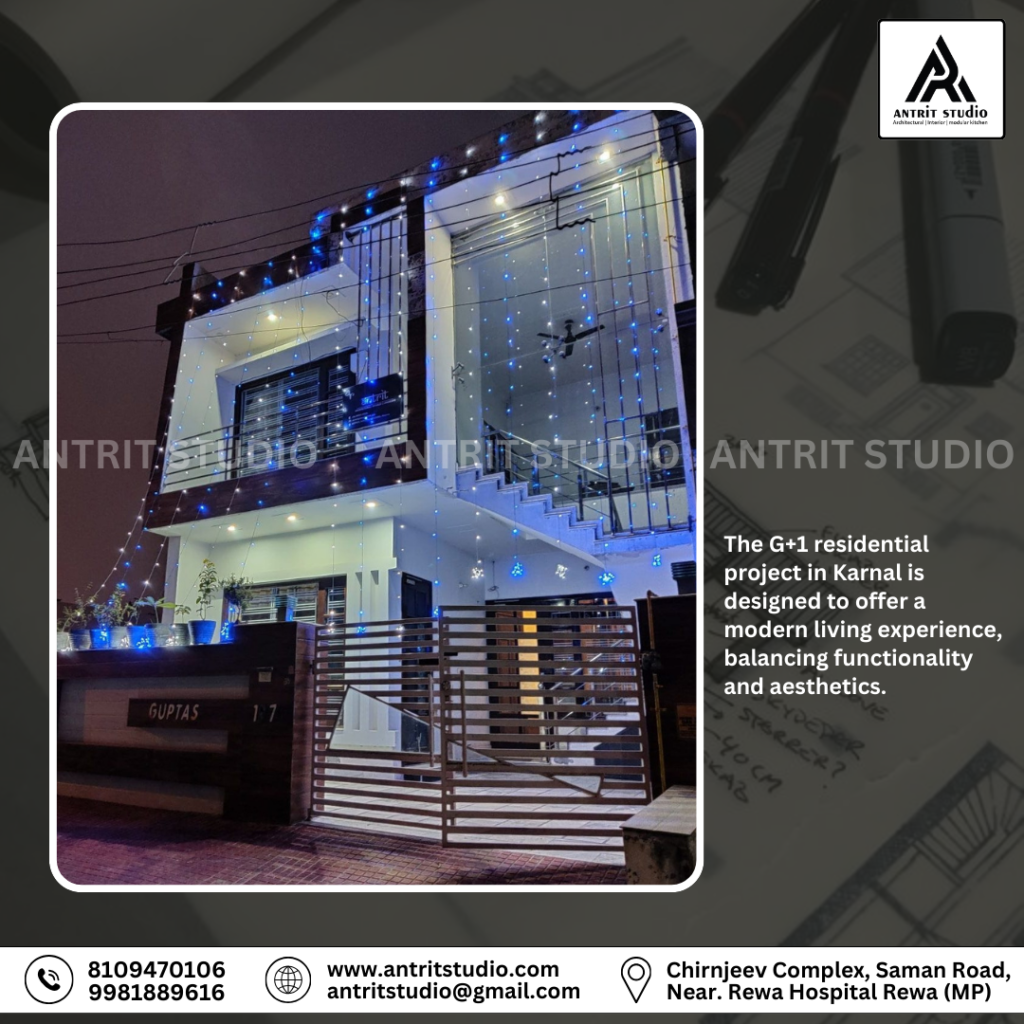
“Modern Living Redefined: The G+1 Residential Project in Karnal”
The G+1 residential project in Karnal is designed to offer a modern living experience, balancing functionality and aesthetics.
The elevation showcases a contemporary design, characterized by the prominent use of toughened glass and stainless steel grills. The toughened glass not only enhances the aesthetic appeal but also allows ample natural light into the living spaces, creating an open and inviting atmosphere. The project prioritizes sustainability through the use of durable materials like toughened glass and stainless steel, reducing the need for frequent maintenance.
Energy-efficient lighting and ventilation systems contribute to the overall eco-friendly design.
This G+1 residential project in Karnal stands as a testament to the integration of modern architectural elements with practical living solutions. A well-designed living spaces showcases a commitment to both aesthetics and functionality, creating a distinctive and comfortable residential environment.
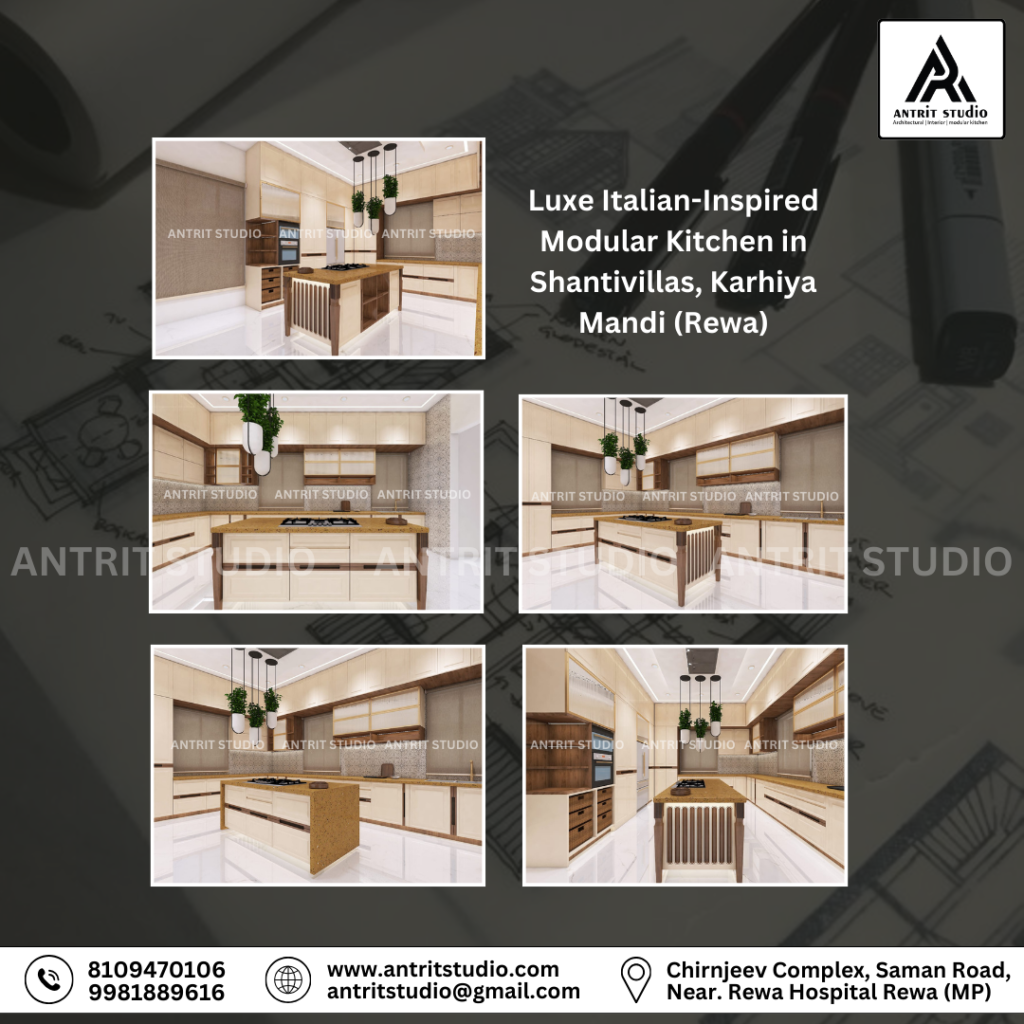
“Italian Elegance Meets Modern Convenience:
Luxury Modular Kitchen Unveiled in Shantivillas, Karhiya Mandi, Rewa”
Luxe Italian-Inspired Modular Kitchen in Shantivillas, Karhiya Mandi, Rewa
Nestled in the heart of Shantivillas, the luxury modular kitchen in Karhiya Mandi, Rewa, exemplifies opulence and functionality. Designed in an Italian style with a factory finish, the kitchen boasts a seamless blend of beige and wooden textures, adorned with fluted glass shutters and modern accessories.
The pièce de résistance is a concealed island chimney, adding a touch of sophistication, all set against a backdrop of quartz countertops. The kitchen is equipped with state-of-the-art accessories that enhance functionality and efficiency. From pull-out pantry shelves to soft-close drawers and high-tech appliances, every detail is meticulously chosen to elevate the cooking experience. This luxury modular kitchen in Shantivillas, Karhiya Mandi, Rewa, transcends the boundaries of traditional kitchen design. With its Italian-inspired aesthetics, fluted glass shutters, concealed island chimney, and a meticulously chosen palette, it stands as a testament to the fusion of luxury and practicality. The fusion of aesthetics and functionality makes it a culinary haven, where design meets the art of cooking in a seamless and refined manner.
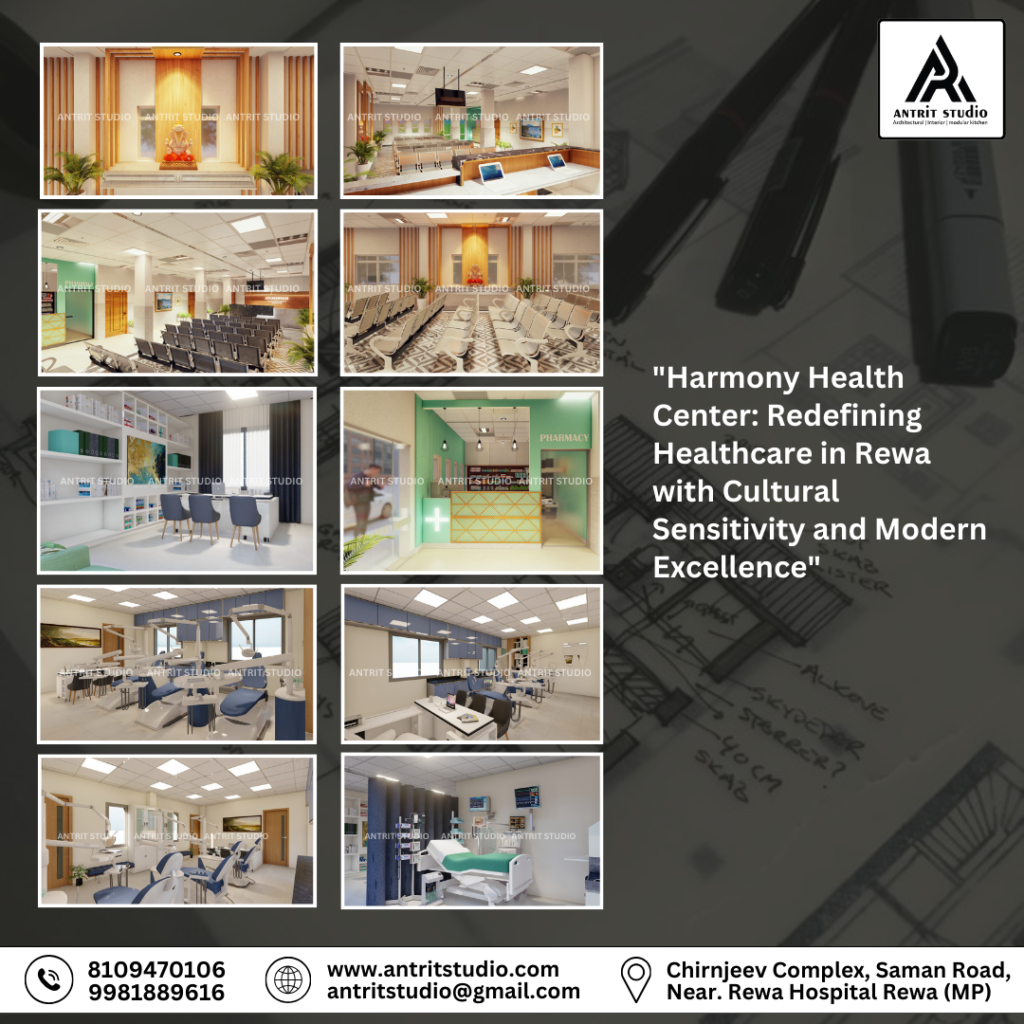
“Harmony Health Center: Redefining Healthcare in Rewa with Cultural Sensitivity and Modern Excellence”
Harmony Health Center aims to become a beacon of healthcare excellence in Rewa, Madhya Pradesh, catering to the diverse medical needs of the community. Located strategically on the busiest road of Rewa, the hospital is designed to blend seamlessly into the urban landscape while offering state-of-the-art medical facilities.
The entrance of the hospital welcomes visitors with a spacious and well-lit reception area. The reception desk is strategically placed to assist patients and visitors promptly. Additionally, there’s a dedicated area for religious activities, such as a small chapel or prayer room, designed to provide comfort and solace to patients and their families. Adjacent to the reception area, there’s a specialized cardiologist office equipped with state-of-the-art equipment for cardiac examinations and consultations.
The office layout prioritizes privacy and comfort for patients during consultations.Dental Clinic Located nearby, the dental clinic offers comprehensive dental services. The clinic is designed with modern dental chairs, treatment rooms, and sterilization facilities to ensure a hygienic and comfortable experience for patients. there’s a spacious pharmacy providing easy access to medications and pharmaceutical products. The pharmacy layout is designed for efficient dispensing and includes a consultation area where pharmacists can offer medication counseling to patients.Overall Design Considerations The ground floor layout is designed to prioritize accessibility for patients with disabilities, with wide corridors, ramps, and elevators ensuring ease of movement throughout the space Harmony Health Center aspires to redefine healthcare architecture in Rewa, Madhya Pradesh, by seamlessly integrating modern medical facilities with cultural sensitivity and community engagement. The design embodies the spirit of harmony, creating a healing environment where health and culture converge.
